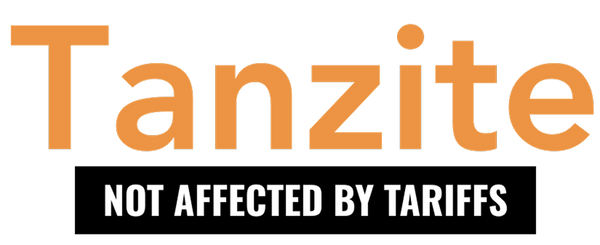Holen Sie sich einen kostenlosen individuellen 3D-Design- und Bauplan für Ihr Projekt!

Sehen Sie, wie Ihr Projekt aussehen wird, aber vereinbaren Sie jetzt einen Videoanruf mit unserem Designer! Wir benötigen lediglich Ihre Maße.

Eine weitere Möglichkeit besteht darin, Ihre Projektabmessungen HIER zu senden und wir senden Ihnen die Entwürfe und Pläne per E-Mail zurück.

